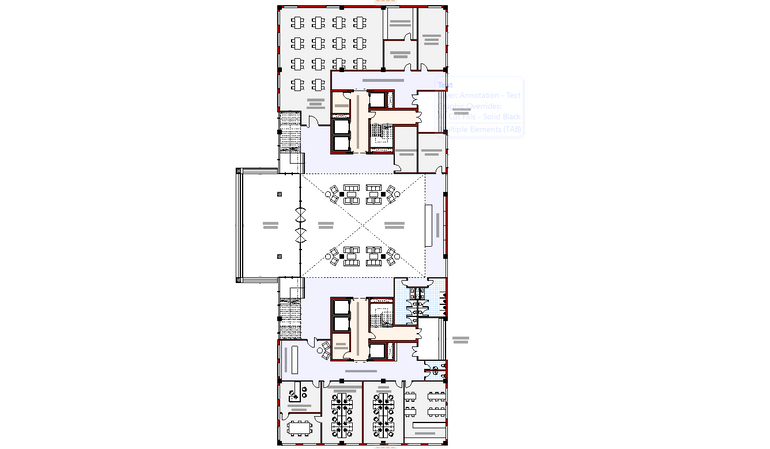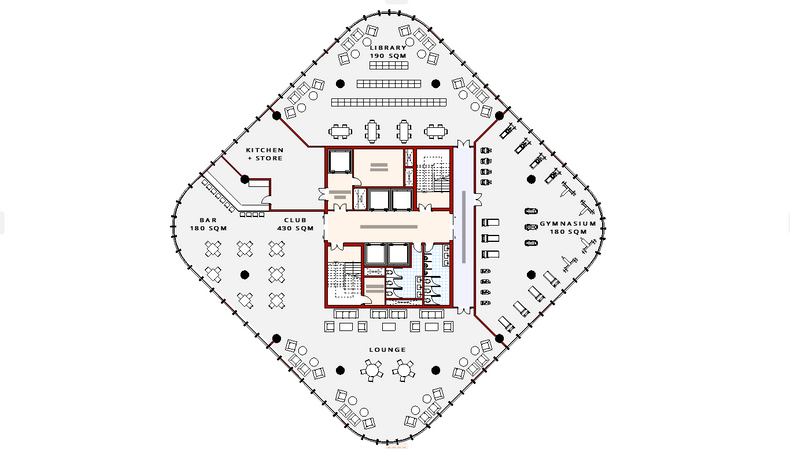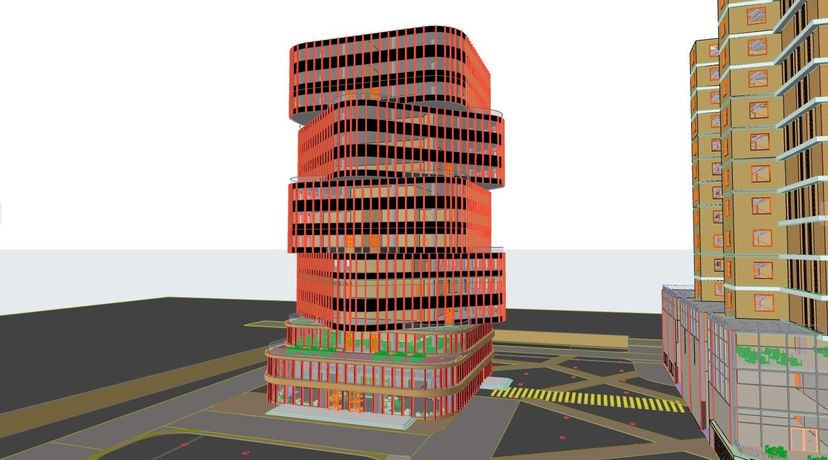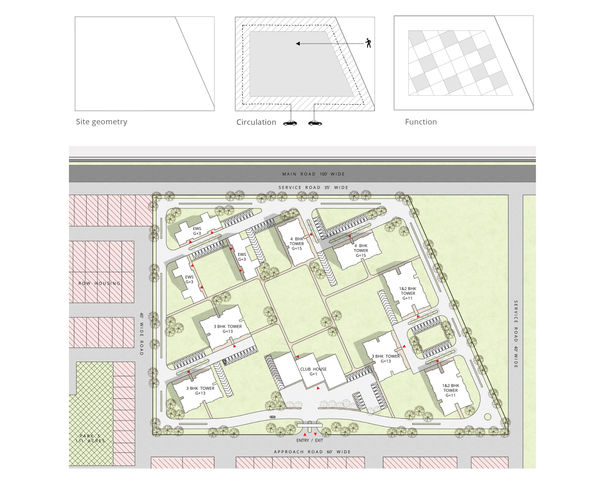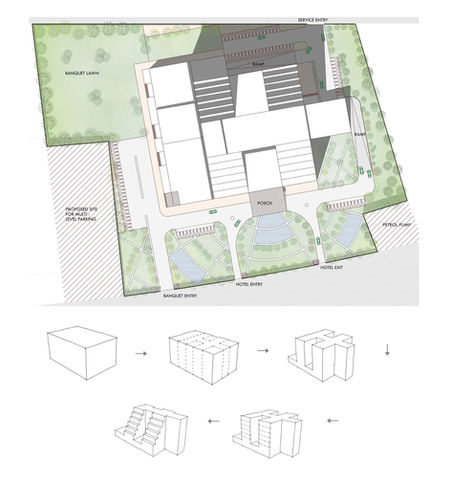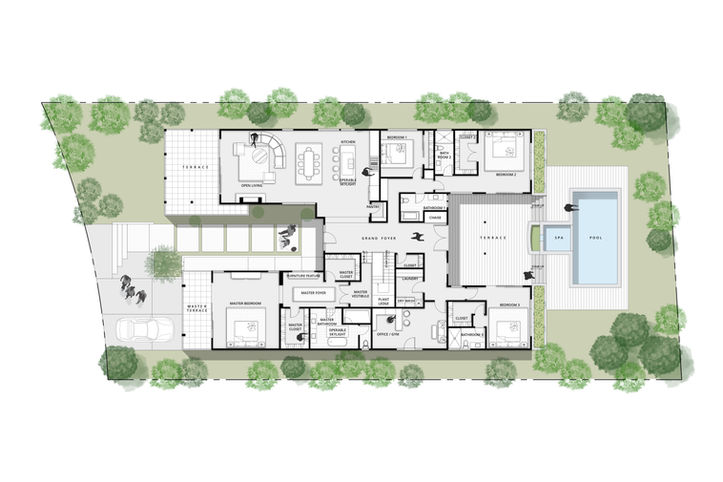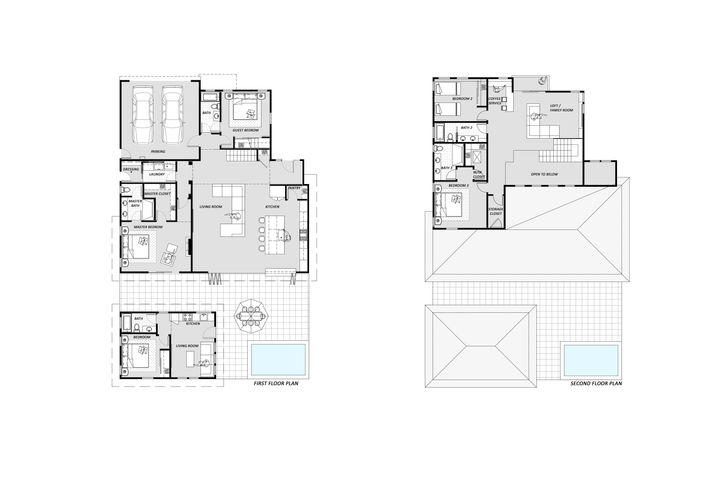ARCHITECTURAL OUTSOURCING SERVICES
TAG Atelier as an Architectural Outsourcing firm has been in the field since 2019. We are associated with various national and international clients. We function as the extension of your existing team to provide backend support and reduce your workload.
Our clientele comes from all over the world, including Europe, the United States, Australia, and India. 50+ projects have been successfully delivered for more than 30 clients on 4 continents.
We provide a wide range of architectural services including 3D modeling, photorealistic visualization, modifications in floor plans and 3D models, detailed 2D drafting, interior designing, illustrations for floor plans, site plans, and elevations; and presentation sheets for your Architectural Projects.
BIM SERVICES &
CONSTRUCTION DOCUMENT Set
-
Structure/ Construction drawings as per local standards.
-
Detailed 3D modeling with the specified material application.
-
Converting old files/ hand-drawn sketches/ scanned pdf/ images to BIM or CAD.
-
Construction Document Set drawings as per USA, European, Indian & Australian Standards.
-
Designing & drafting site and floor plans, elevations, sections, and more, according to the requirements.
2D BIM DRAWINGS
3D BIM MODELING
3d modeling &
visualization
-
3D Modeling of your architectural projects from scratch.
-
Product-based 3d modeling & renderings such as modular furniture, kitchen products, wall and ceiling panels, and more.
-
Exterior Renderings with the environment, people, landscape, and specified material application as per your design.
-
Interior Renderings in a realistic approach with specified custom furniture, materials, decor items, and fixtures as per design.
-
Video Walkthroughs or Animations for your architectural projects to experience the spaces in depth.
EXTERIOR RENDERING
INTERIOR RENDERING


MD Office | Interior Walkthrough

The Dreamsville | Neo-Classical | Interior Walkthrough | TAG Atelier

The Springfield | Master Bedroom

World Trade Tower | Exterior Walkthrough
VIDEO WALKTHROUGHS
ARCHITECTURAL
ILLUSTRATIONS
-
Schematic design presentation sheet development.
-
Conceptual diagrams for your architectural project visioning.
-
Animated illustrations for your elevations, sections with the environment, people, and material.
-
The site and floor plan illustrations in different styles for presentations and documentation.
ELEVATION ILLUSTRATIONS
PLAN ILLUSTRATIONS
50 + projects
delivered
More than 50 + projects have been successfully delivered around the globe
international experience
Internationally experienced team of architects
& designers
reduce your
workload
We function as an extension of your team to provide
backend support
drawings based on
local standards
Drawings based on USA,
European, Indian and
Australian standards
Contact us to get your work assisted. Get a free quote for your project. Let's connect!
Collaborated with team
TAG for architectural
Illustrations of my projects
for a company display portfolio.
Suzanne Smith
(Lakewood, New Jersey)
Had a wonderful experience with the team for our 3d models, they delivered high quality renders with impressive landscaping.
Ar. Andrew Roberts
(Bakersfield, California)
Their device configuration helped us to develop realistic renderings for our heavier project files. Great work
done.
William Thomas
(Los Angeles, California)
Very hard working and professional team, delivered 2D drawings with good detailing. I would highly recommend.
Ar. Michael Clark
(Salt Lake City, Utah)
OUR TRUSTED CLIENTS &
PARTNERS









